Property Details
Square Feet
1,295
Bedrooms
3
Bathrooms
2
Year Built
1997
VIDEOS
FLOORPLAN
PROPERTY INFO
In the heart of Dogpatch, this urban chic, updated indoor-outdoor condo features 2.5 levels of living and 2 private outdoor decks! The main level combines the great room w/ soaring ceilings, kitchen and raised loft area w/ access to a private spacious outdoor patio. The chefs kitchen boasts stainless steel appliances and an island w/ bar seating and a very large pantry. A large BR/flex room with a large amount of closet space is staged as a spacious 3rd bedroom. A remodeled full bathroom and laundry area complete this level which includes brand new LVP flooring. The lower level offers a primary bedroom w/an ensuite remodeled bathroom, a large custom primary BR closet, and an ensuite, second private patio. Another bedroom is also on this level. Completing the amenities in this boutique building is a 1 car deeded pkg space in a private garage, elevator access, and shared rooftop deck w/ A views of downtown and the Bay! Great accessibility to UCSF, Chase Center, Oracle Park, Caltrain, the bayfront, and restaurants, bars and the celebrated Crane Cove Park. Dont forget about the car free path along the water to the Ferry Bldg Embarcadero!
Profile
Address
2011 3rd Street
City
San Francisco
State
CA
Zip
94107
Beds
3
Baths
2
Square Footage
1,295
Year Built
1997
Elementary School
DANIEL WEBSTER ELEMENTARY SCHOOL
Middle School
LICK (JAMES) MIDDLE SCHOOL
High School
S.F. INTERNATIONAL HIGH SCHOOL
Elementary School District
SAN FRANCISCO UNIFIED SCHOOL DISTRICT
Construction Type
WOOD/STEEL
County Land Use
LIVE/WORK CONDOMINIUM
Standard Features
Indoor Laundry
Stainless Steel Appliances
Recessed Lighting
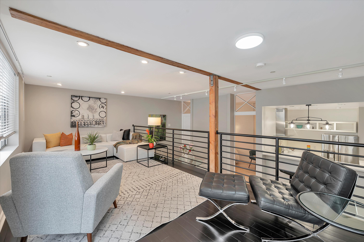
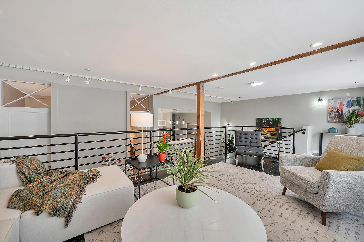
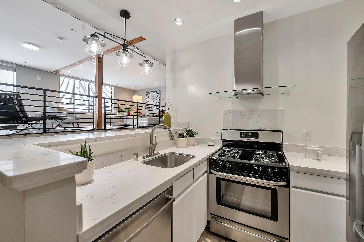
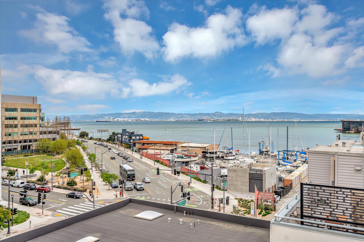
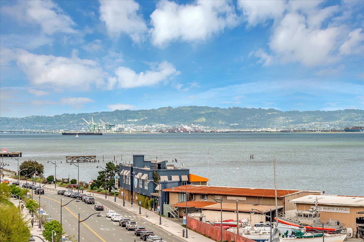
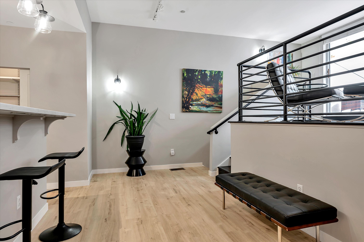
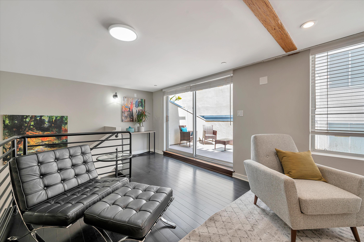
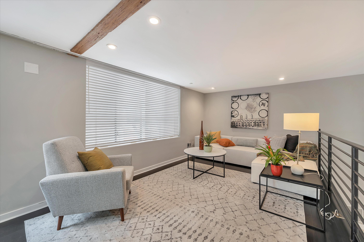
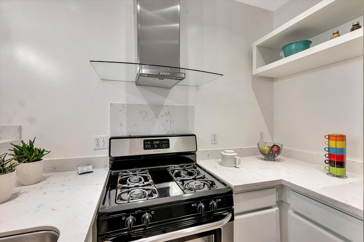
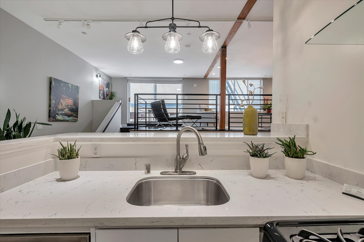
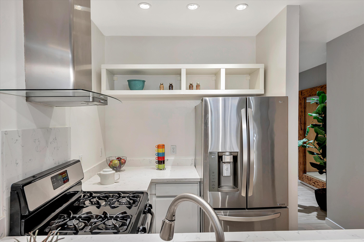
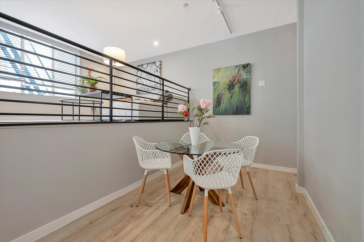
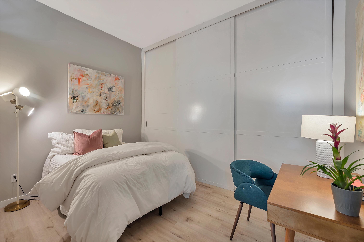
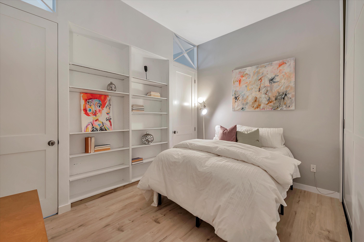
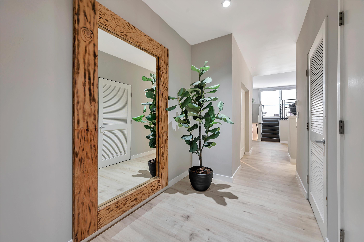
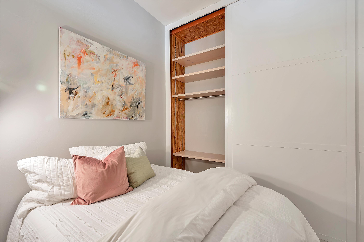
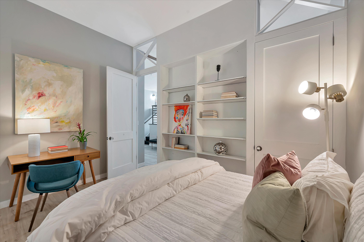
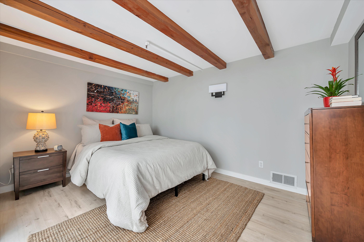
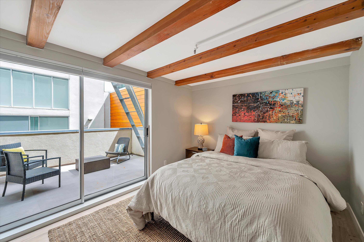
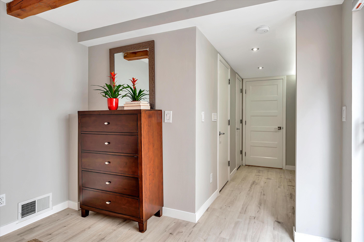
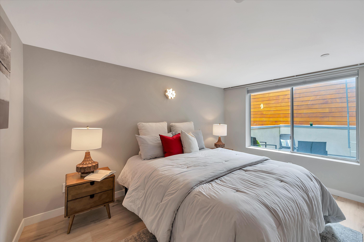
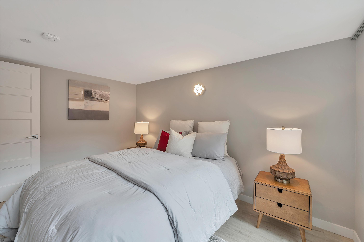
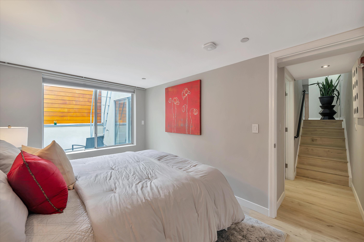
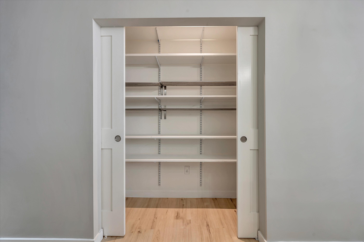
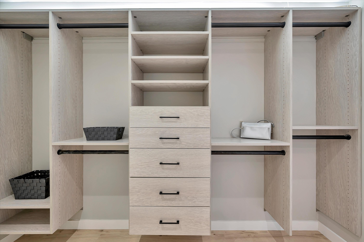
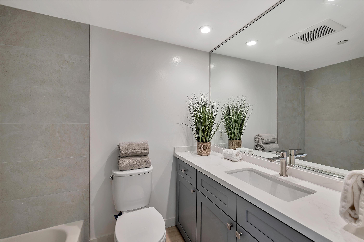
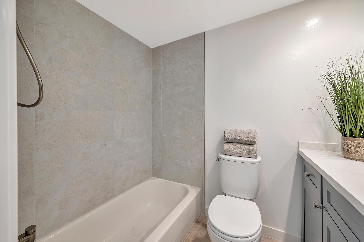
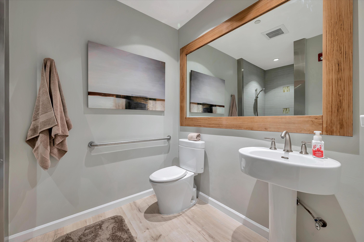
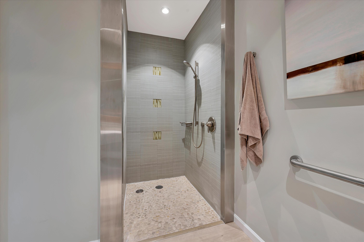
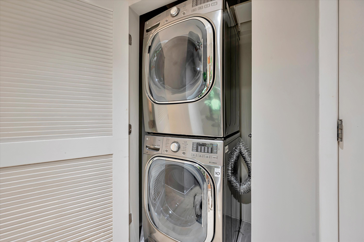
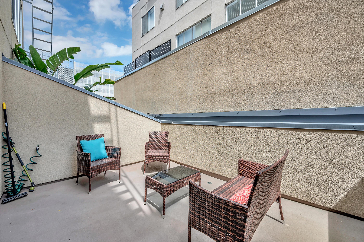
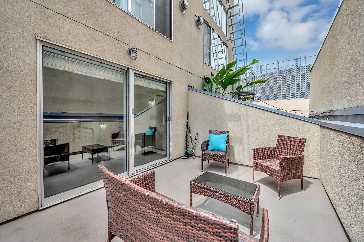
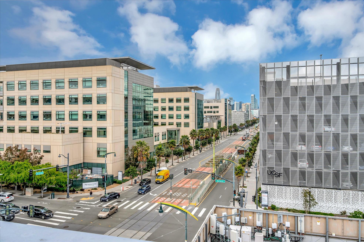
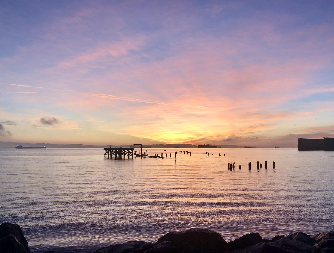
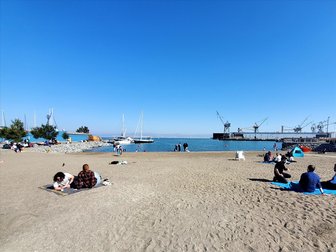
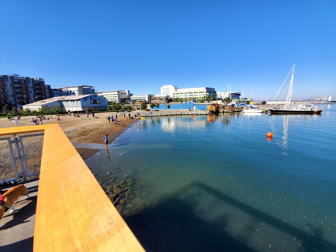
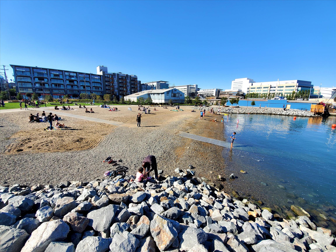
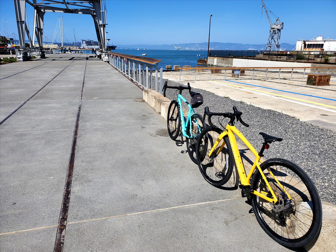
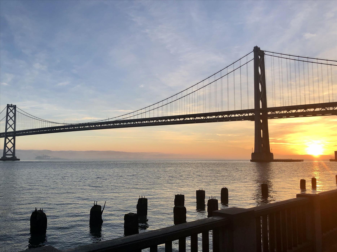
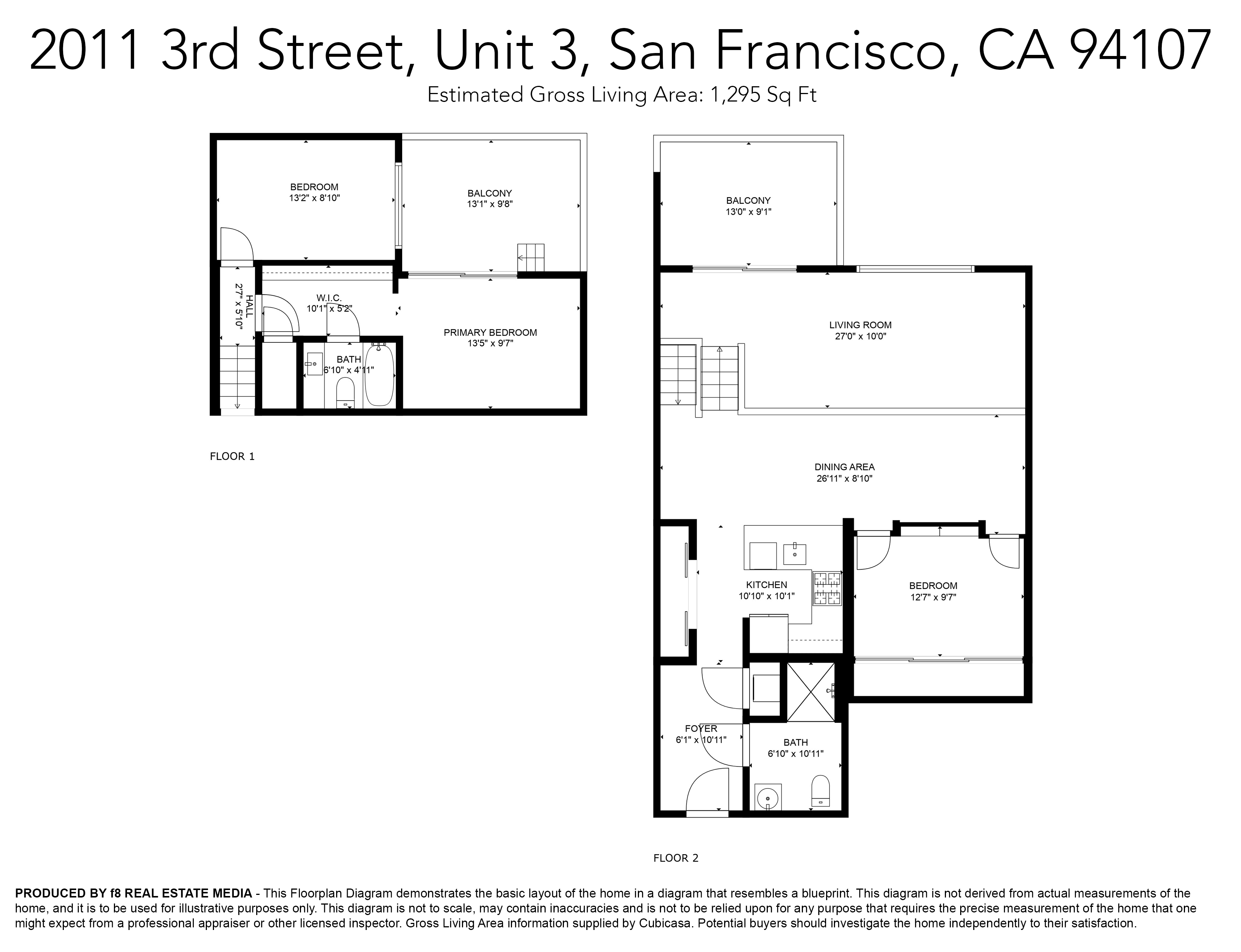


Share:
